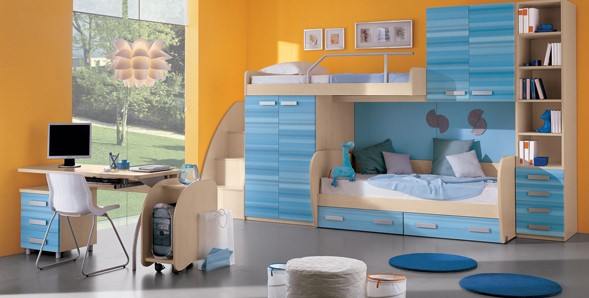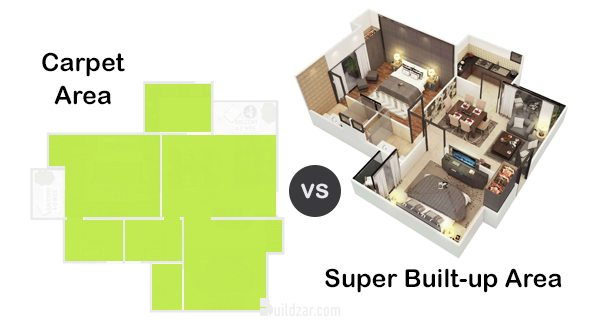Pocket Friendly Paint Ideas for Kid’s Room
Introduction
Just having a room for “the apple of your eye” is not enough. Get creative with the interiors and your kid is sure to love spending time here. As a parent, designing your little one’s room can be quite interesting as well as challenging. Choosing the right paint is one of the most important aspects of decorating the place. Painting a kid’s room with a fixed budget is always a tough job. However, there are many ways you can overcome this, in a creative and cost-effective way.
1. Choose the Right Color
As your kids grow up, their priorities and tastes change. Colors or themes that suit a toddler’s room may not suit a teenager’s room. Instead of changing the color of the room every few years based on your kid’s demand, you can use subtle colors that will grow with your kid.
2. Use Water-Based Paints
Water-based paints are recommended for a kid’s room for several reasons. Walls can be easily wiped clean; the paints have better color retention and are eco-friendly. They are also weather-resistant and do not crack or fade with time. Unlike solvent-based paints, they do not emit certain harmful organic chemicals in the air. Another advantage is that these paints are cheaper when compared to all other types.
3. Use Chalkboard Paints
Kids love to draw on walls and play with chalk and duster. Painting a separate area of the room with chalkboard paint will give them an outlet to showcase their artistic side. Now, you will not have to worry about them doodling on other walls or furniture in your house. Chalkboards will no longer be limited to the classroom, as it will enable you to create your own personal school inside the house, by making them learn their ABCs in a fun way.
4. Use Emulsion Paints
Kids are likely to leave hand prints, food stains and crayon stains while playing in their room. Emulsion paints make it easy to remove these stains from wall surfaces, without compromising on the paint quality and color. Certain paints might actually turn your wall into an erasable canvas, which makes it cost-effective in the long run. These paints are durable and resistant to fungus and mildew. They offer a smooth finish to the walls, which makes the room look more vibrant.
5. Paint One Wall with Your Chosen Color
You can paint one wall of the room with your chosen color scheme or theme and the other walls with standard or neutral colors. If you wish to change the theme or color in the future, then you would repaint just one wall. This will lower down the painting costs and give the room an artistic feel at the same time. The room will also look bigger, brighter and have a calming effect.

6. Adding a Personal Touch
You can cut labor costs as well as add a personal touch to the wall décor by involving your kid in the painting process. Allow your kid to select the color and theme. Sponges and stencils can be used to add beautiful textures to the paint. This will enhance your kid’s creativity and give you some quality bonding time as well.
Let your kid’s room not just be a place to play and sleep but one which will also build his/her imagination and creativity. With so many solutions now available, it is only a matter of time before you exercise your grey cells and come up with an innovative approach to brighten up your kid’s room. Create a space for your little one to have fond memories of growing up.



