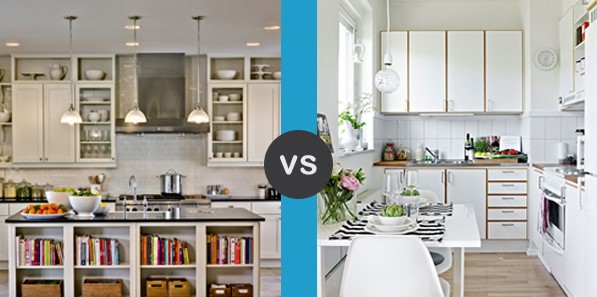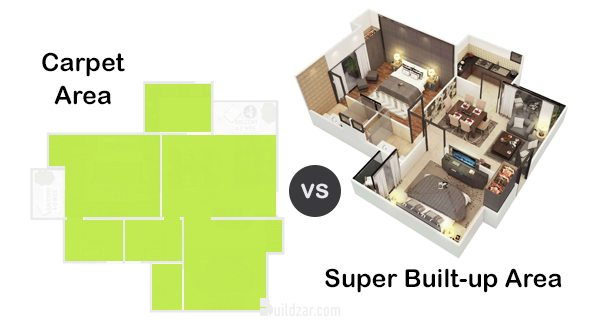Open Kitchen Design vs Closed– Which one to choose?
Open Kitchen Design vs Closed– Which one to choose?
A kitchen is an important portion of the house and carefully designing one, will help you create a space full of warmth and togetherness. And if you or a family member would be spending more time in the kitchen, it would be essential to make this place as spacious and comfortable as possible. The decision of going for an Open Kitchen Design or a Closed Kitchen mostly depends on individual likes and dislikes.
Let’s find out what each of these designs has to offer:
Open Kitchen Design
- An Open Kitchen does not have walls on more than one or two sides and therefore is naturally bright and has good ventilation.
- An Open Kitchen does not heat up as much as a Closed Kitchen due to better ventilation.
- An Open Kitchen is usually adjacent to the living room and ensures that you don’t miss out on your favourite TV shows or activity that is going on in adjacent rooms.
- Cooking becomes a less boring activity as you get to interact with others as well, while doing your daily chores.
- An Open Kitchen makes the house look spacious and adds more value especially if you are planning to build a modestly sized home.
While all the openness is well and good, it comes with its share of pitfalls –
- Privacy is lost as guests entering the house get a view of the kitchen as well. Keeping it spic and span might not be possible at all times. And just in case you are in your night suit too, it might catch you offhand!
- Easy access to the kitchen for young children is not safe as they might cause damage or hurt themselves. With the Open Kitchen having “no doors”, it is difficult to keep children away from this portion of the house.
- Noise from appliances like grinder and dishwasher may appear slightly awkward with guests around or disturb others watching the TV or listening to music.
Closed Kitchen Design
- A Closed Kitchen is usually tucked in a corner of the house and is just like any other room with walls on all four sides and a door.
- If you are one of those who loves privacy and consider your kitchen, a sanctuary, then a Closed Kitchen is definitely for you.
- With a Closed Kitchen, you can easily confine the sounds within the kitchen itself, by closing the kitchen door.
- A Closed Kitchen gives you an added advantage of allowing you to keep the clean-up activity for later.
- A Closed Kitchen is especially safe for families with young children, as you can easily keep the kitchen door locked to avoid them causing any damage or hurting themselves.
A Closed Kitchen gives you privacy but comes with some drawbacks as well –
- A Closed Kitchen comparatively has less brightness and ventilation as compared to an Open Kitchen.
- A Closed Kitchen cuts you off from the rest of the house and the activities going on in the adjacent rooms
- A Closed Kitchen can get quite claustrophobic especially if you have more people in the kitchen at the same time.
- A Closed Kitchen can heat up quite a bit, causing discomfort especially during summer season.
Creating your kitchen space, just like your home, is all about you and your preferences. Choose what would suit you and your family members, as well as help add value to your home. While each design has its advantages and disadvantages, you could have a home thriving in happiness and togetherness if you spend some time planning ahead to make every part of the house, a special place. Get the kitchen layout that’s right for you with buildmakaan expert advice.


