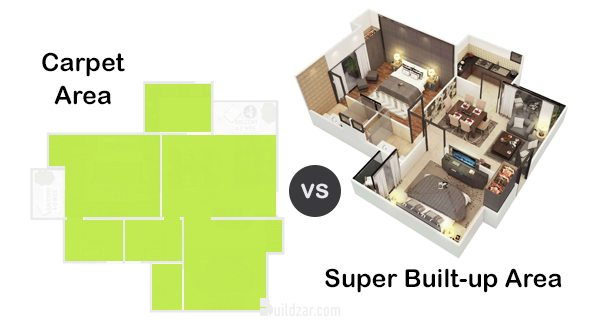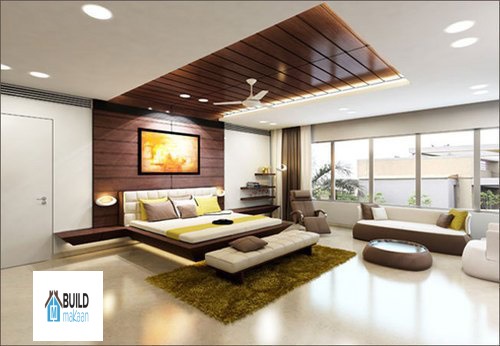Super Built-up Area vs. Carpet Area – All that You Need to Know
Super Built-Up Area
What is Super Built-up Area?
Super Built-up Area is the sum of built-up area and common areas proportioned to a unit. The built-up area is the carpet area plus the thickness of the walls. The common area is the area in a building that is available for common use, like lobbies, staircases, and elevators.
However, what you should know and keep in mind is, the builder charges you on the super built-up area and that is also the reason why it is called, ‘Saleable Area’.
How to calculate the area of Super Built-up Space?
Let us consider that you have a built-up area of 2000 sq. ft. and a common area of 1000 sq. ft. So, all you have to do is add the built-up area and carpet area, which will give you the area of the Super Built-up space. In this case it would be; 2000 + 1000 = 3000 sq. ft.
Let us assume that the rate per sq. ft. is 1000 INR and you have 3000 sq. ft. of land. Then, in this case, you will have to multiply your total built-up area by the rate per sq. ft.
In this case, it would be, 1000 * 3000 = 3000000 INR.
So, you should be aware of which part the builder is including under the common area to avoid the chances of spending more money.
What is cover in the very super built up area?
Developed region of the level
Clubhouses
Air channels
Pipe/shaft channels
Lift
Flights of stairs
Hall
Pool
Exercise center
Some other normal offices
Note: The extra region will be added to the floor covering the region in view of the stacking factor utilized by the developer.
Carpet Area
What is Carpet Area?
As the name suggests, Carpet Area is the area of the property where you can lay your carpet. It also means the area of the apartment minus the inner thickness of the wall. However, it doesn’t include a common area like a lift, lobby, and staircase, play area, etc. So, it is the actual area you can get for using as a housing unit.
Why you should focus on Carpet Area?
The Carpet Area will give you the actual idea of the space you can have inside the apartment. If you focus on the Carpet Area, you will be able to understand the usable areas, like the bedroom, kitchen, etc. However, be aware while talking to the builder, as a lot of builders don’t even mention the Carpet Area and charge based on Super Built-up Area or Built-up Area.
How to calculate the total Carpet Area?
The carpet area is usually 70% of the Built-up Area. So, whatever the Built-up Area is, you just have to take out 70% of it.
For better understanding, let us do another math. Assume that your Built-up Area is 1500 sq. ft., so your Carpet Area should be 70% off 1500 sq. ft., which is in this case 1050 sq. ft.
Are you planning to build your home? Want to get more advice on home construction? Get in touch with our experts
Carpet area, built-up area, super built-up area: Area-wise inclusion list
| Area | Carpet area | Built up area | Super built up area |
| Bedroom | Yes | Yes | Yes |
| Living room | Yes | Yes | Yes |
| Bathroom | Yes | Yes | Yes |
| Kitchen | Yes | Yes | Yes |
| Study room | Yes | Yes | Yes |
| Guest room | Yes | Yes | Yes |
| Kid’s room | Yes | Yes | Yes |
| Dining room | Yes | Yes | Yes |
| Lobby | No | No | Yes |
| Balcony | No | Yes | Yes |
| External staircase | No | Yes | Yes |
| Internal staircase | Yes | Yes | Yes |
| Pooja room | Yes | Yes | Yes |
| Terrace | No | Yes | Yes |
| Lift | No | Yes | Yes |
| Verandah | No | Yes | Yes |
| Garden | No | No | Yes |




